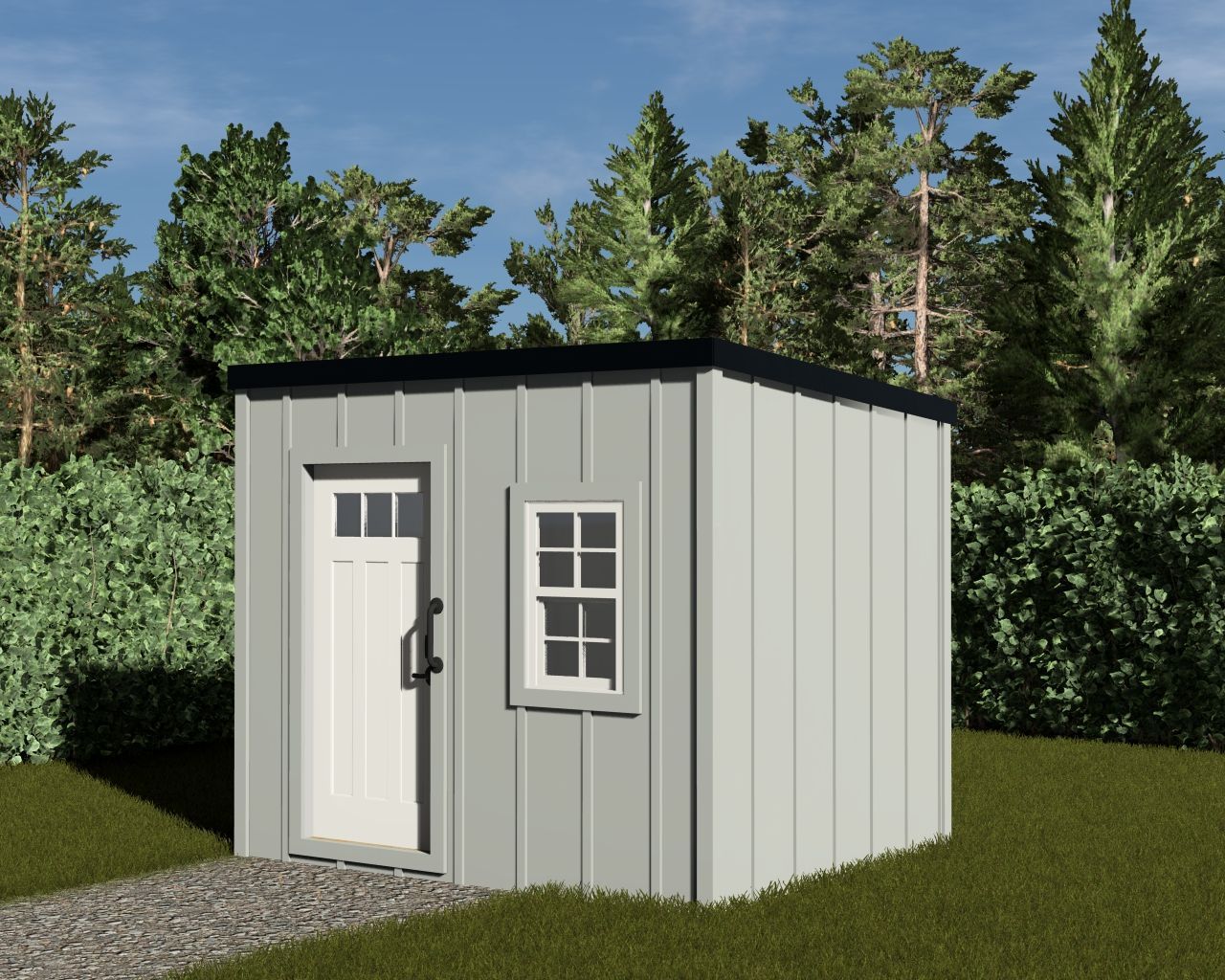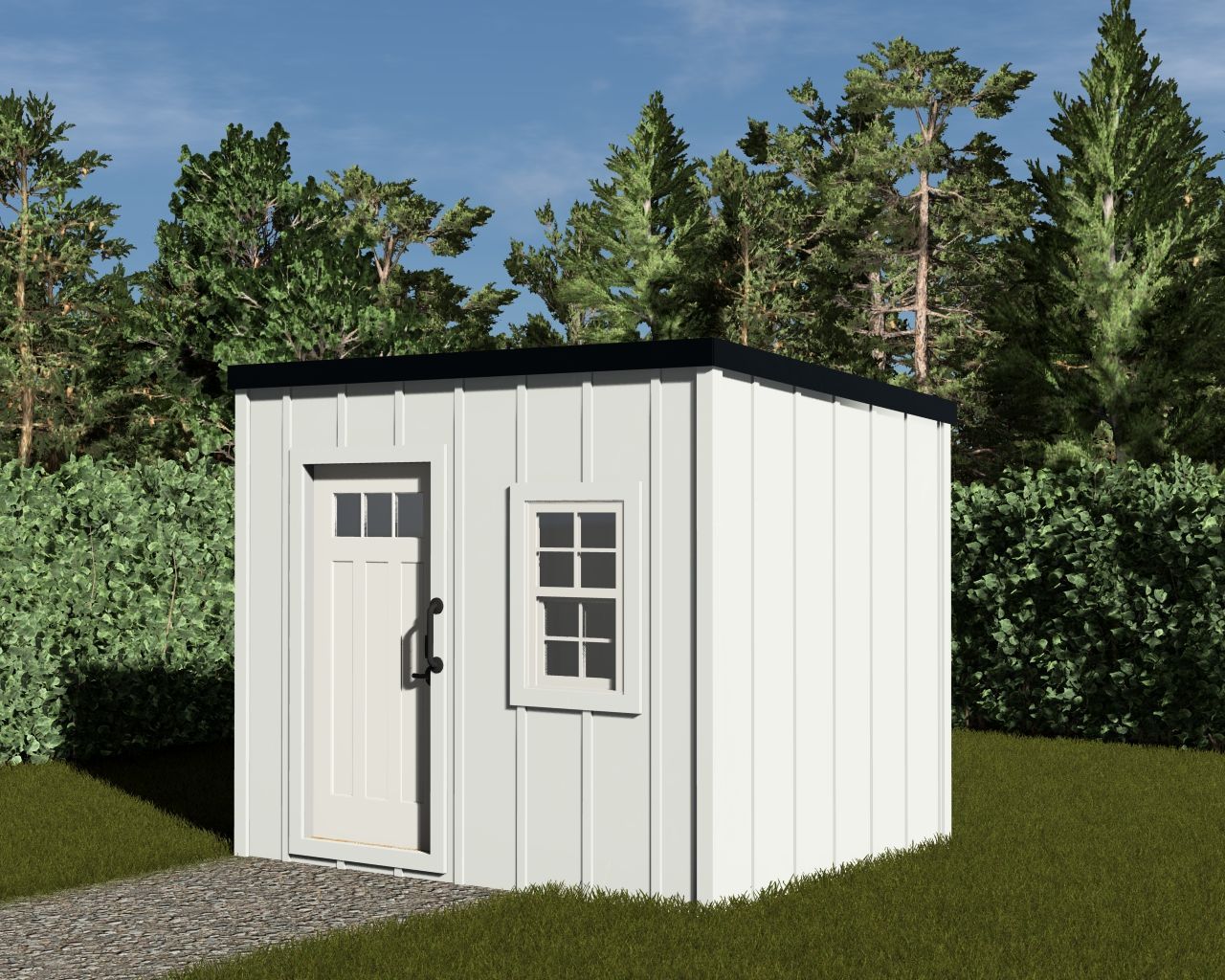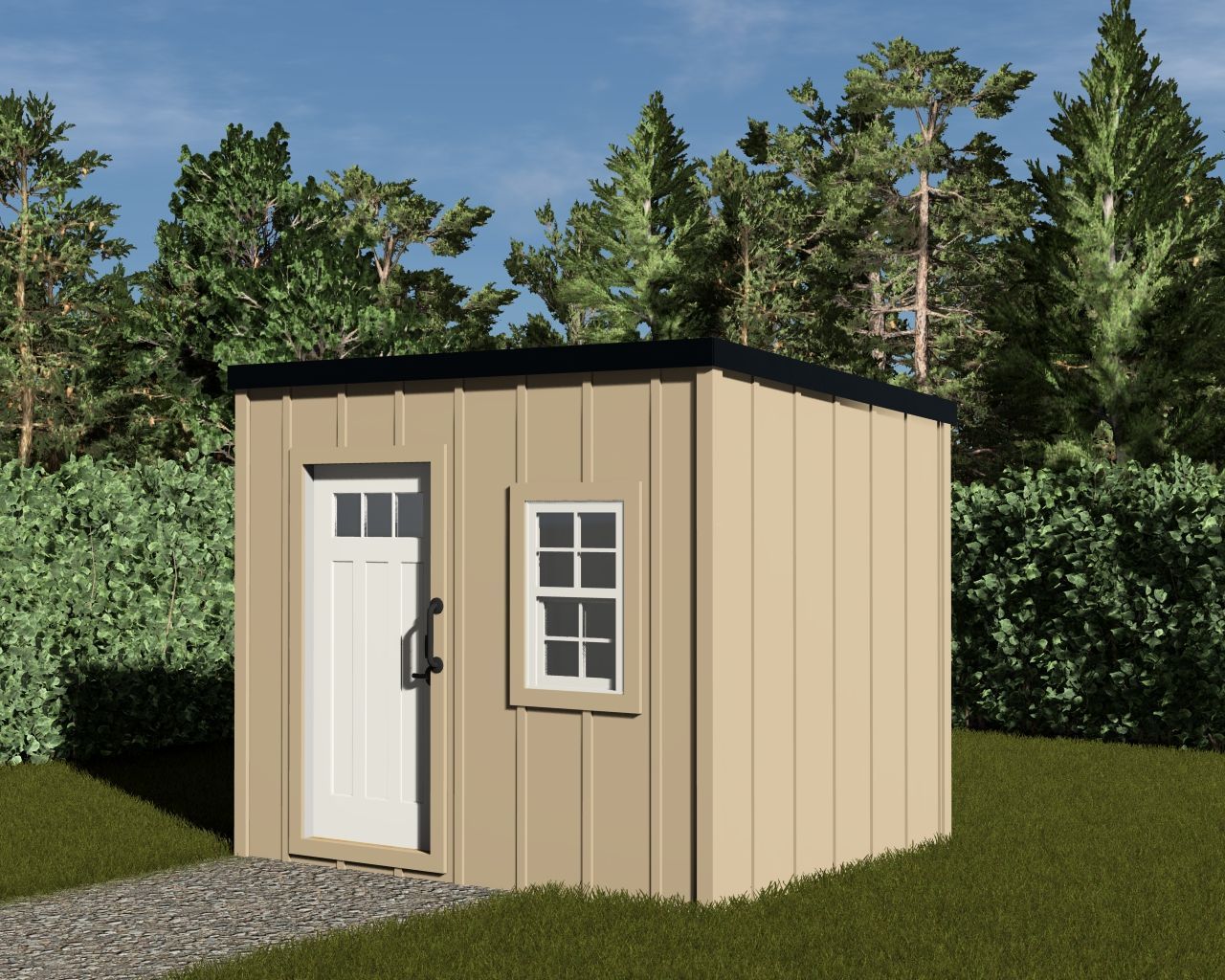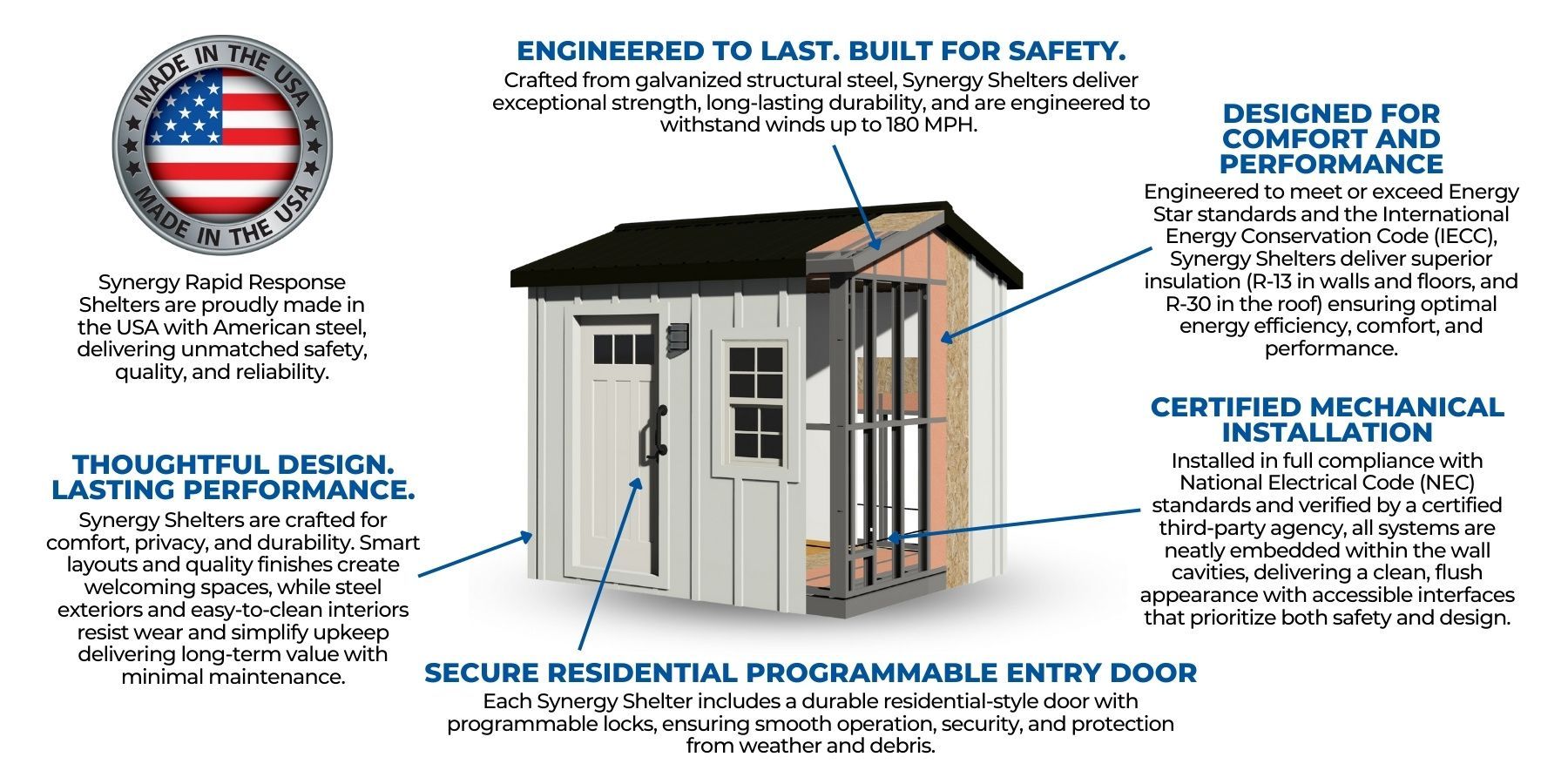
The Aspire
10 wide x 8 deep - 80 HSF
The Aspire is a modern style, third-party inspected and approved disaster relief shelter, measuring 10 feet wide by 8 feet deep for 80 heated square feet ideal for comfortably housing one to two people. Designed for rapid deployment, it arrives fully finished with electrical service, energy-efficient heating, and integrated air conditioning for year-round comfort. Its durable, weather-resistant steel construction and insulated walls and roof ensure strength, stability, and climate control even in the harshest conditions. Combining safety, comfort, and contemporary design, the Aspire is the perfect choice for those seeking a sleek, modern aesthetic design.
Thoughtfully Designed Features and Key Benefits
Portable and Flexible
Easily relocated as needs shift, Synergy disaster relief shelters are ideal for rapid deployment to affected areas. Whether moving between crisis zones or adapting to evolving relief efforts, their portability ensures urgent housing, medical, or operations support without permanent construction.
No Foundation Required Equals Time and Cost Savings
Place Synergy shelters directly on gravel, asphalt, or concrete as no foundation is required thanks to a built-in steel floor system. Save valuable time and resources on materials, labor, and permits. Units arrive ready for immediate occupancy, minimizing delays in getting aid for those who need it most.
Turnkey Solution, Delivered Fully Constructed
Delivered fully assembled and ready for immediate use with no on-site construction or contractor coordination required. Avoid delays and disruptions, with year-round installation possible, even in extreme conditions when traditional building is impractical.
Fixed Upfront Pricing
Factory production ensures predictable delivery timelines and transparent, fixed pricing with no hidden fees—critical for budget-sensitive relief projects.
Professional, Dignified Appearance
Modern, finished design that fosters comfort and dignity for displaced individuals, with customization options for branding and compliance with relief organization standards.
Built for Safety, Durability, and Confidence
Engineered to meet or exceed safety and building codes, with strong steel joists and durable metal siding and roofing to withstand harsh weather and heavy use in disaster zones.
Interior Customization to Match Mission Needs
Outfit shelters with beds, climate control, lighting, medical equipment, sanitation facilities, and storage to match specific relief operations.
Versatile Across Emergency Scenarios
Proven adaptable for housing, triage centers, field offices, command posts, and supply hubs in response to natural disasters, humanitarian crises, and large-scale emergency events.
Low Environmental Impact
Off-site modular construction reduces waste, minimizes site disruption in fragile environments, and supports sustainable building practices, even in emergency deployment.
Advanced Construction for Durability, Security and Weather Resistance
Built for People
Synergy shelters are engineered first and foremost for human safety, security, and comfort without compromising on strength or durability. Each unit is precision-built in a controlled factory environment using high-quality galvanized structural steel for the walls and roof, ensuring exceptional structural integrity, consistent quality, and rapid deployment without weather-related delays.
Quick Deployment and Stable Placement
Shelters arrive with integrated steel floor systems for fast positioning and stable support so protection is available immediately when and where it’s needed.
Enhanced Safety and Security
Reinforced steel doors, tamper-resistant locking systems, and rugged steel frames help safeguard occupants from forced entry, debris impact, and environmental hazards while maintaining ease of access in emergencies.
All-Weather Occupant Protection
Engineered to perform in the harshest conditions, these shelters feature sealed steel doors, reinforced wall panels, rust-resistant coatings, and commercial-grade gasket seals. They are built to protect in rain, snow, high winds, and extreme temperatures providing dependable, year-round safety and comfort.
Superior Materials and Energy Efficiency
Walls and roofs are constructed from light gauge steel coated in a Silicon Polyester finish with Cool Roof Technology, meeting Energy Star standards for solar reflectance. This helps regulate interior temperature and reduces heat buildup in sunny conditions.
Comfort Ready Flooring
Premium-grade tongue-and-groove flooring is secured with moisture-resistant glue and screws, creating a stable, durable, and comfortable surface for standing, sitting, or emergency bedding.
Customizable Appearance and Function
Available in a range of colors and configurable with branding or signage to meet municipal, corporate, or emergency service needs.
Three Color Options To Choose From

Metal Board & Batten - Dove Gray

Metal Board & Batten - Regal White

Metal Board & Batten - Sierra Tan
Why Synergy Shelters?

